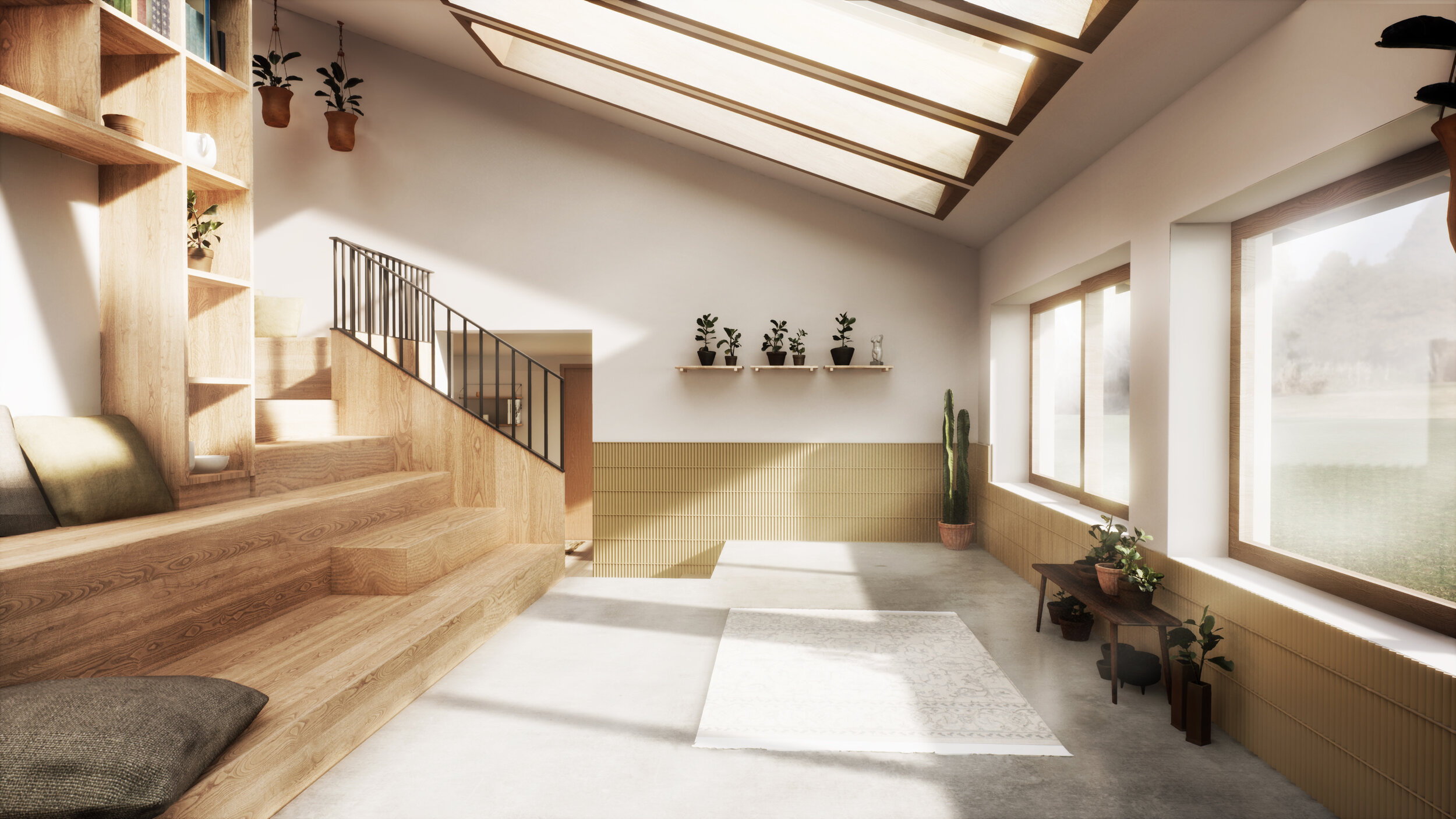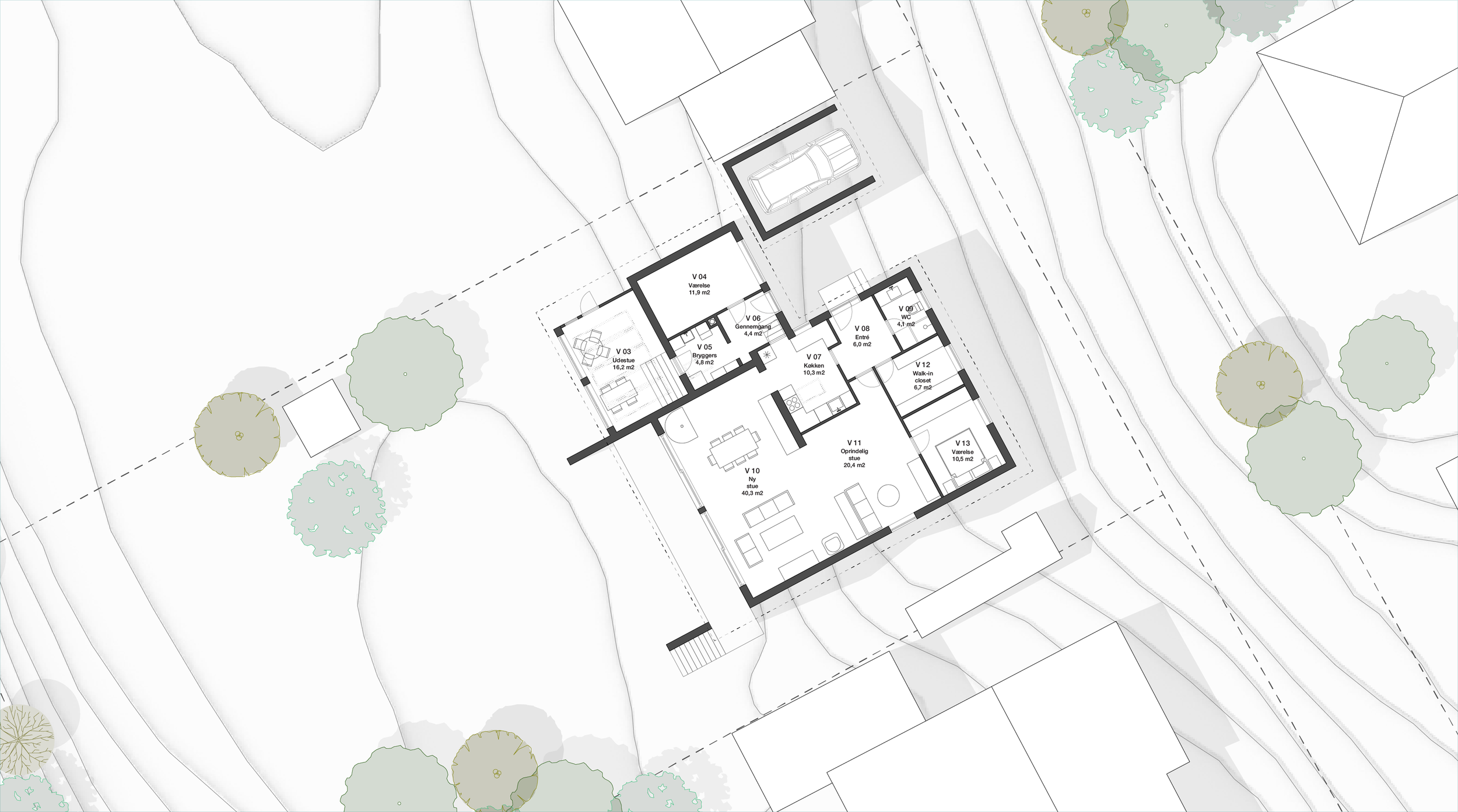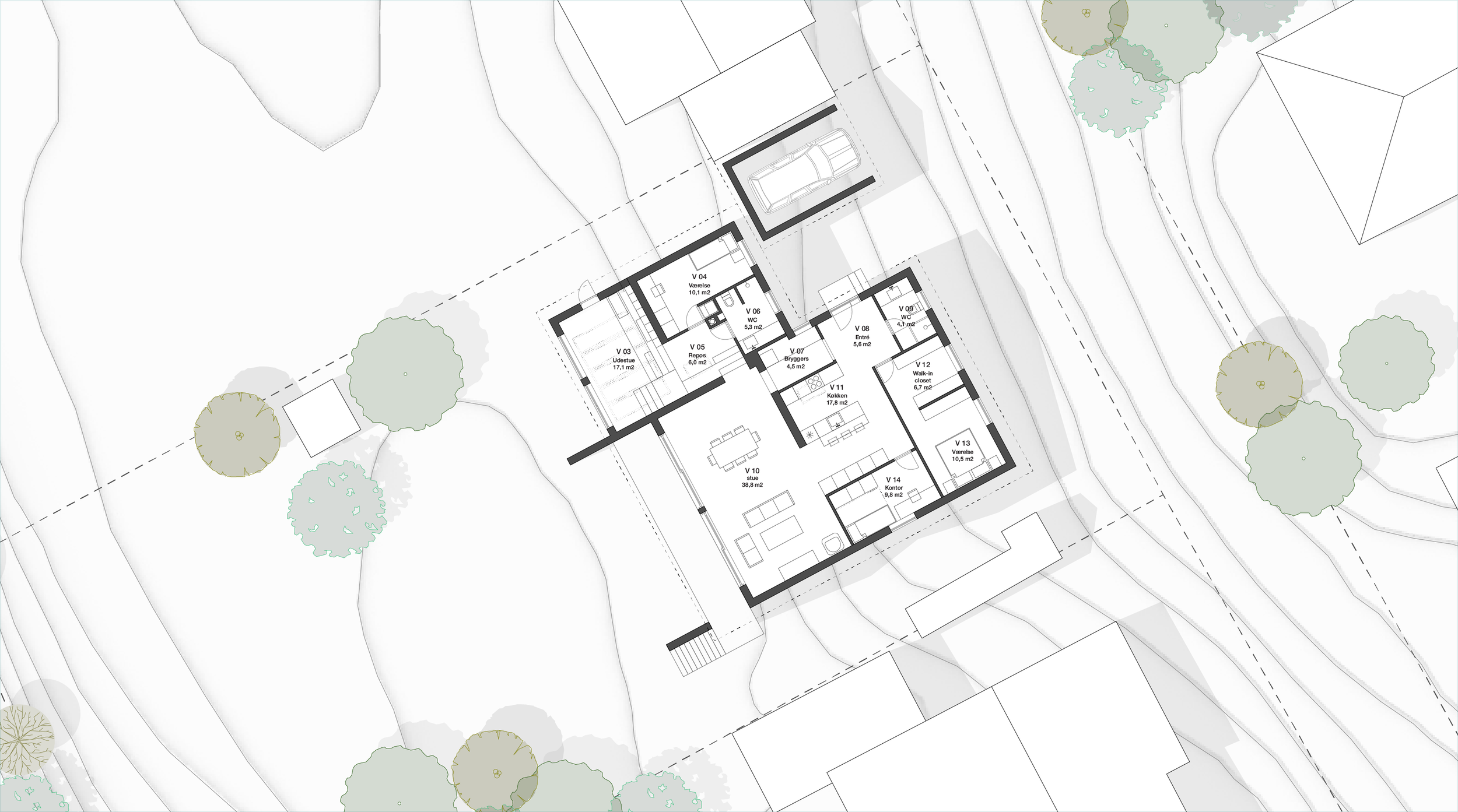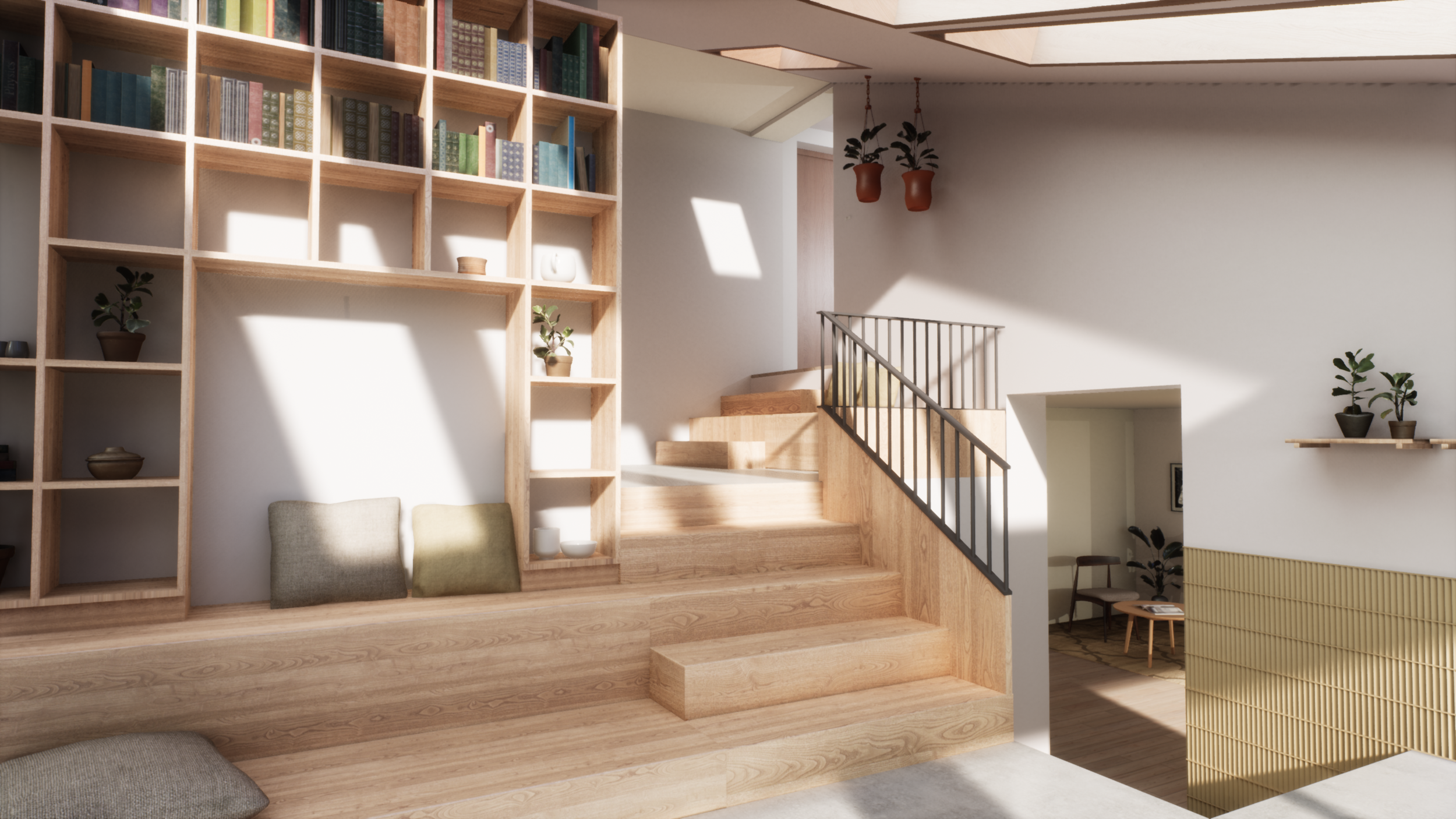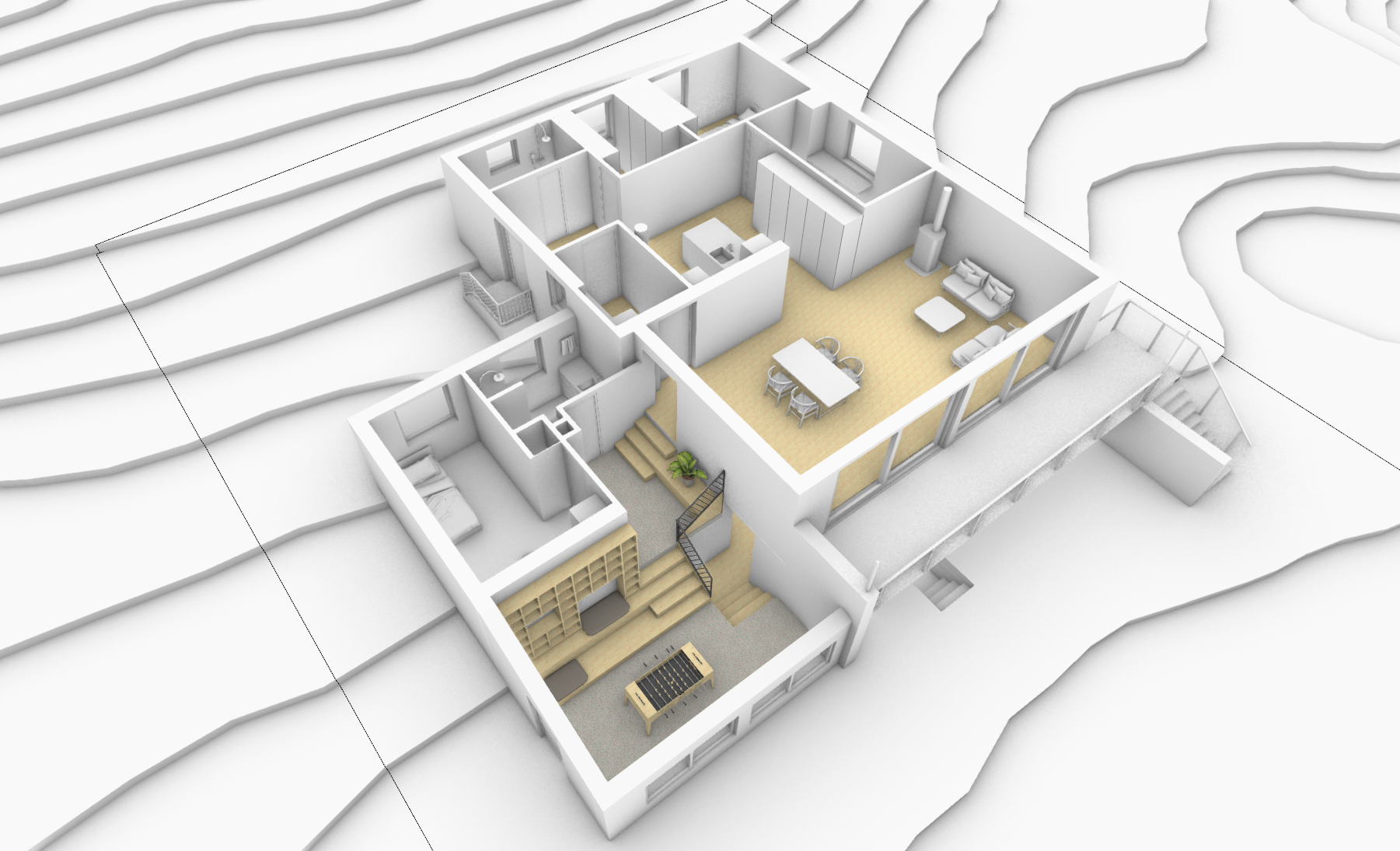Hillside house
What: Private house renovation
Status: Ongoing
Service: Design proposal &
Work description
The Hillside House is a transformation project where the layout of an existing house is adapted from a two person home to the needs of a family of four.
The house is situated on a sloping plot where extensions to the original house have been added on later and divided the plan in four different levels thus disrupting the flow in the house.
By insulating and utilizing the conservatory as a connecting room the flow of the house becomes homogeneous and at the same time separates the space into a parent and children section.
The plots sloping architectonic qualities are emphasized with a multifunctional staircase connecting the four levels.
